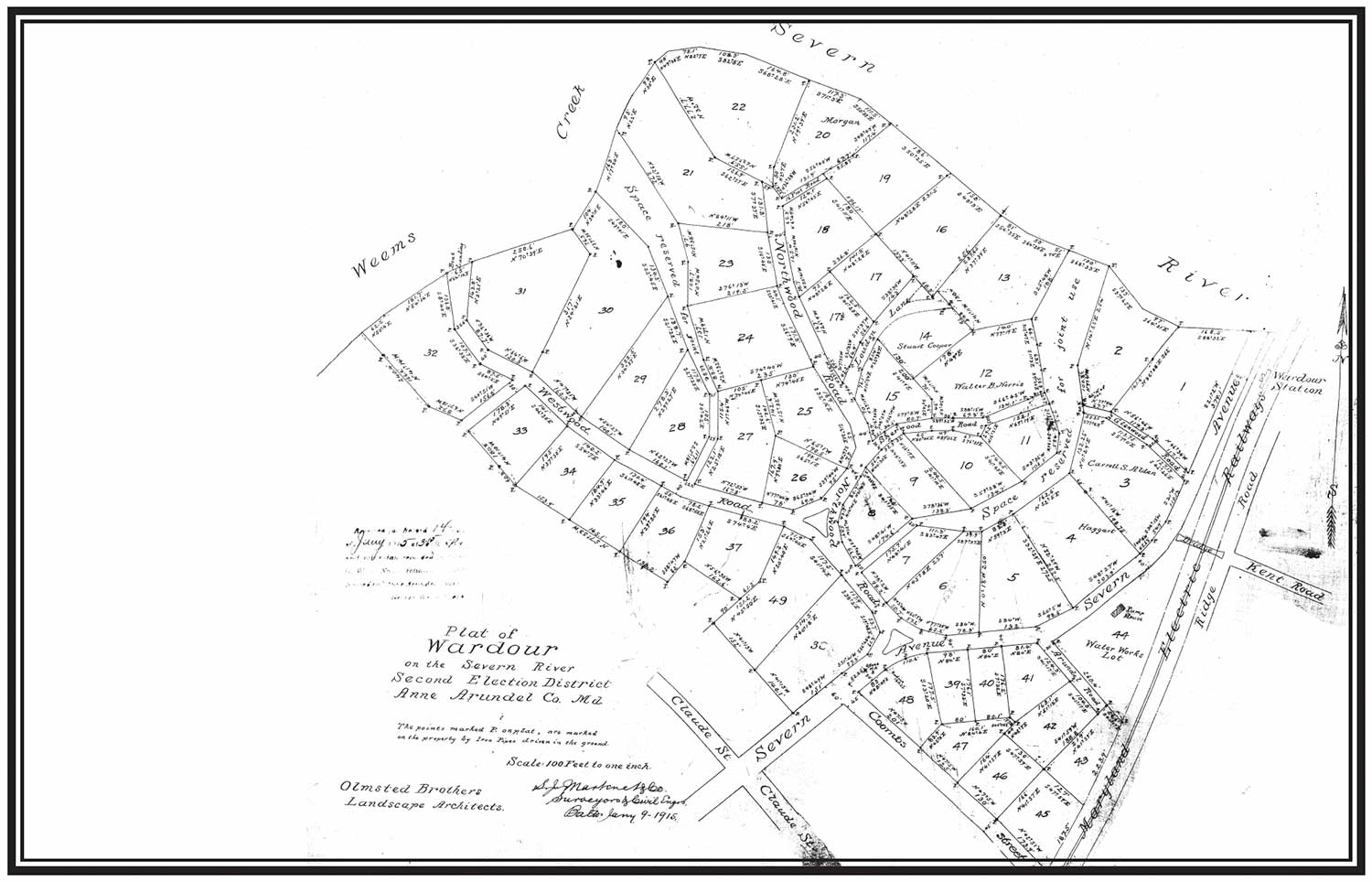Elisabeth Giddings named the West Annapolis community of Wardour, overlooking the Severn River, for Wardour Castle, birthplace of Ann Arundell, wife of Cecil Calvert, second Lord Baltimore. Elisabeth, along with her sister Katherine Giddings Aldridge, inherited the 225 acres that comprise West Annapolis and Wardour from their father in 1884. The Giddings sisters initially contracted George T. Melvin, who was designing the Murray Hill subdivision in Annapolis, to develop the Wardour property. His plan for small rectangular lots fit the topography of adjacent West Annapolis – a former farm and one of Maryland’s early land patents. However the stately woods and rolling terrain of the Wardour property inspired a different approach.

In 1907, Miss Giddings wrote to Frederick Law Olmsted, Jr. in Brookline, Massachusetts. With its high bluffs, striking views of the Severn River, undulating topography, and mature trees, the property lent itself well to the Olmsted design philosophy. The neighborhood-centered plan with a curvilinear street pattern fitted to the natural contours of the land, irregular lots, interior traffic gardens, and a community-owned open space system were all concepts pioneered by the Olmsted firm and well-demonstrated in their plan for Wardour.

The designers responded to one of Miss Giddings’s chief concerns, the preservation of specimen trees on the property. The early homes in Wardour date from the implementation of the Olmsted plan. Yet as building and rebuilding has continued over the last century, the strong bones and articulate intentions of that plan have proven their worth. As one wanders through Wardour’s leafy environs, enjoying its meandering roads and preserved open spaces, you will experience the success of the Olmsteds’ plan and the stewardship of its dedicated residents.
See also: The Evolution of Wardour Boundaries and Properties